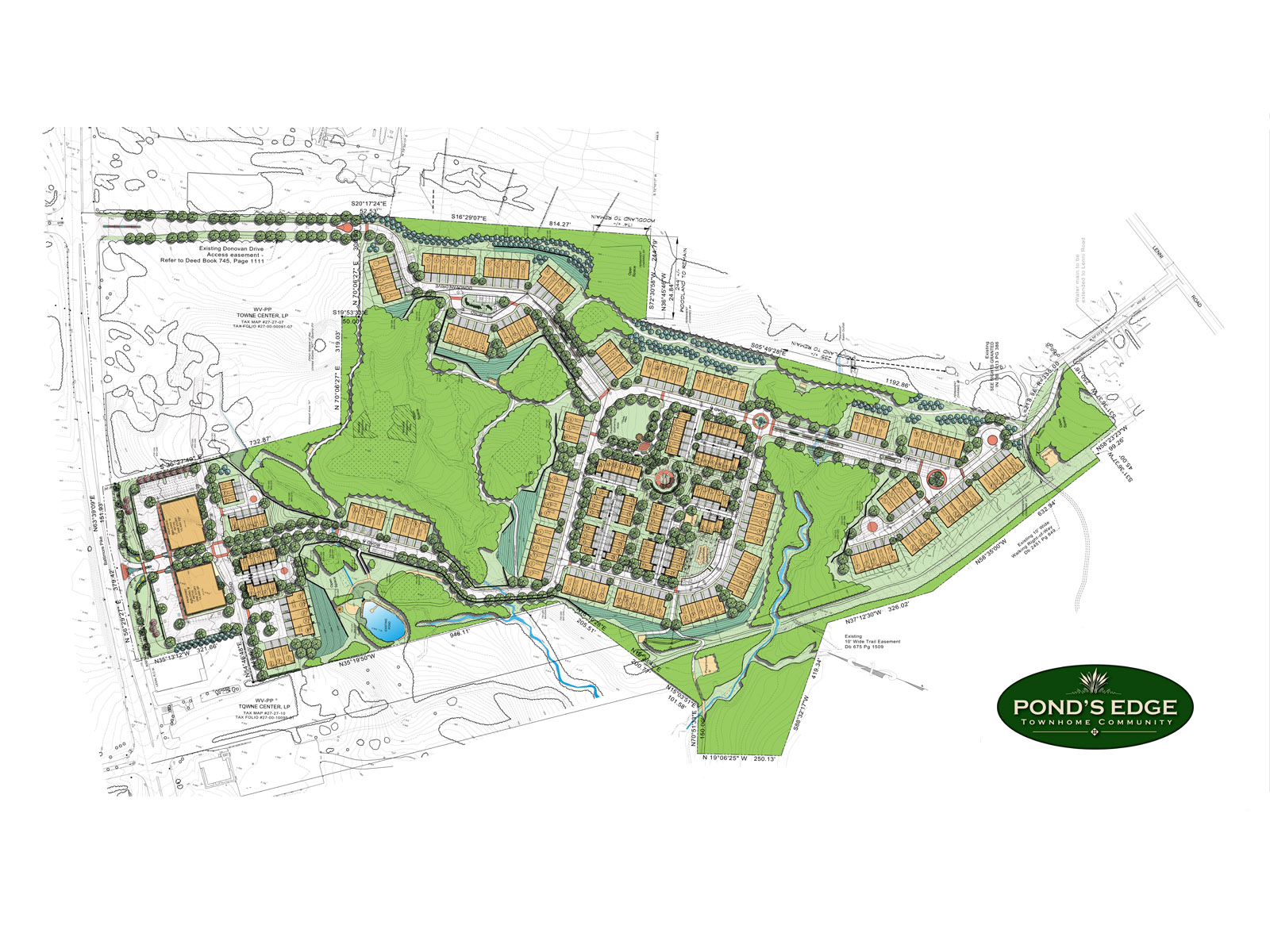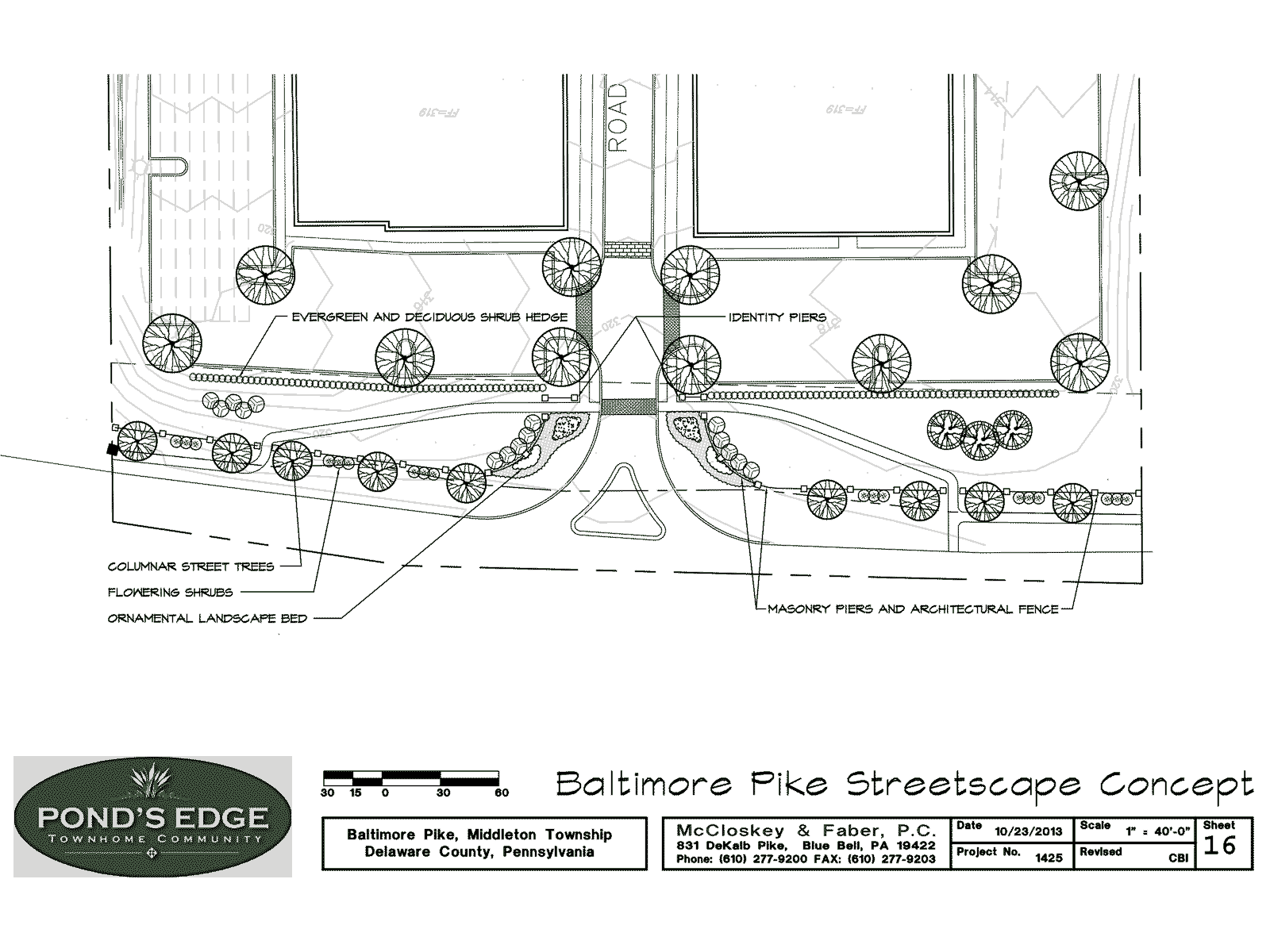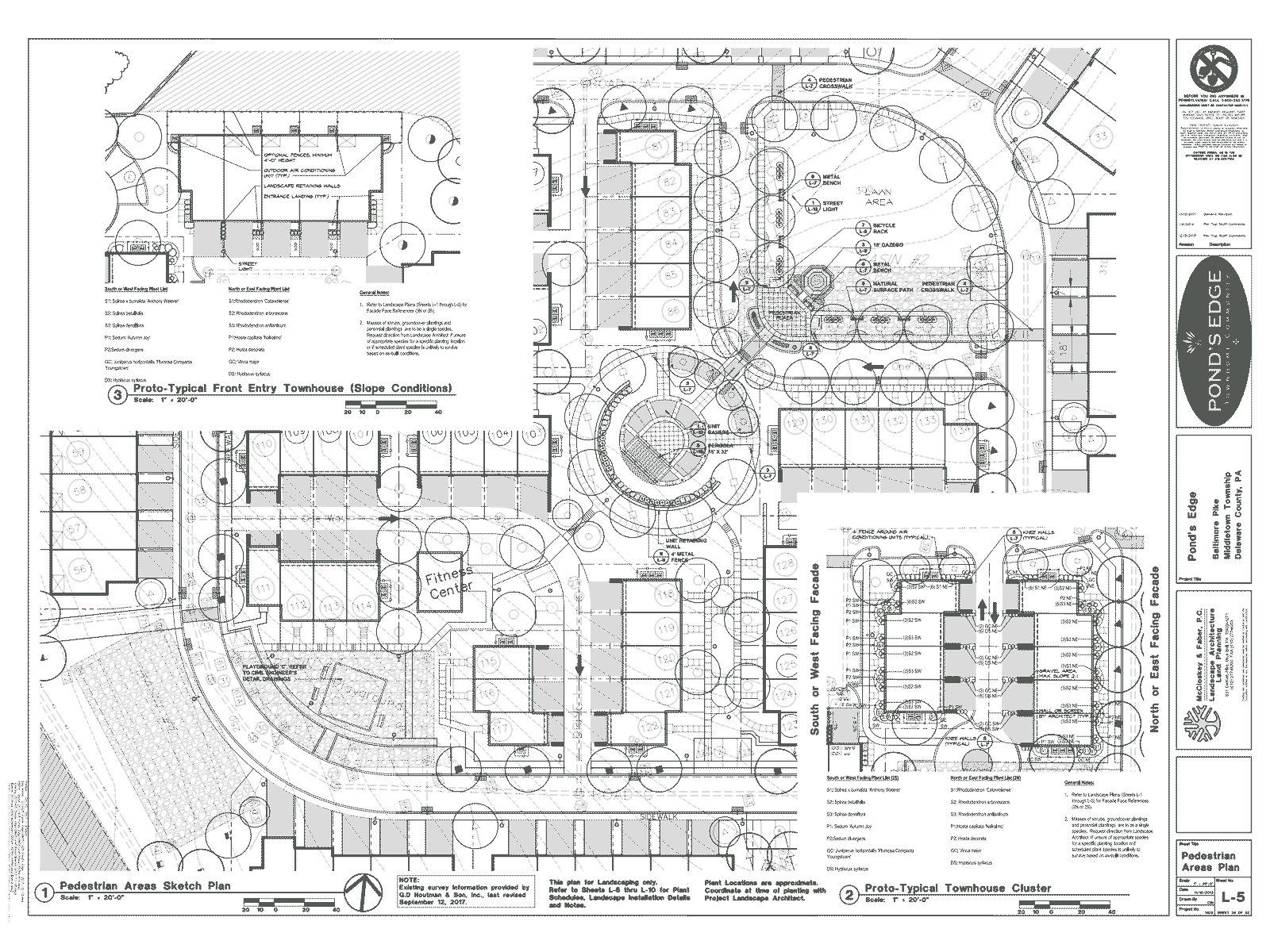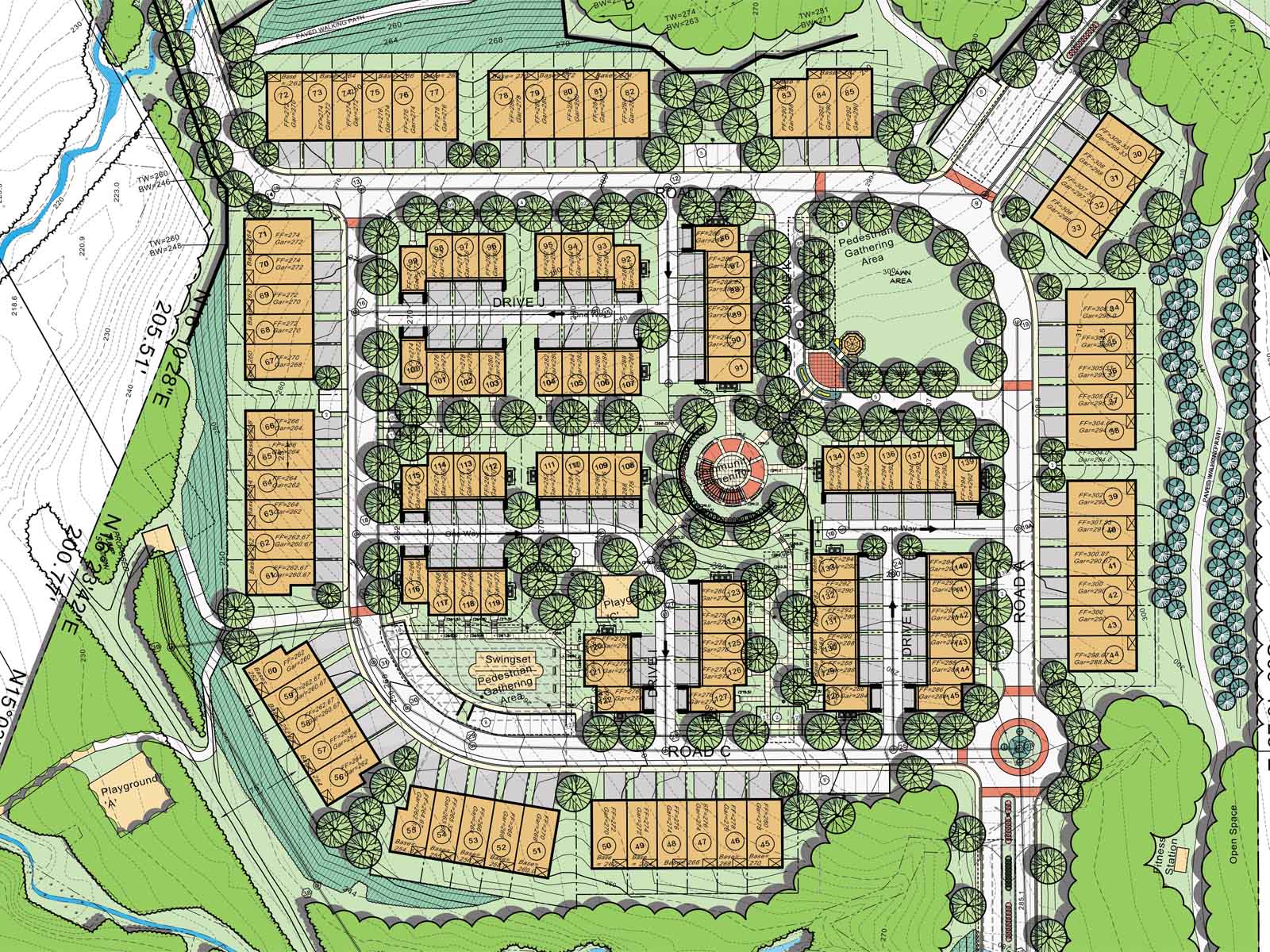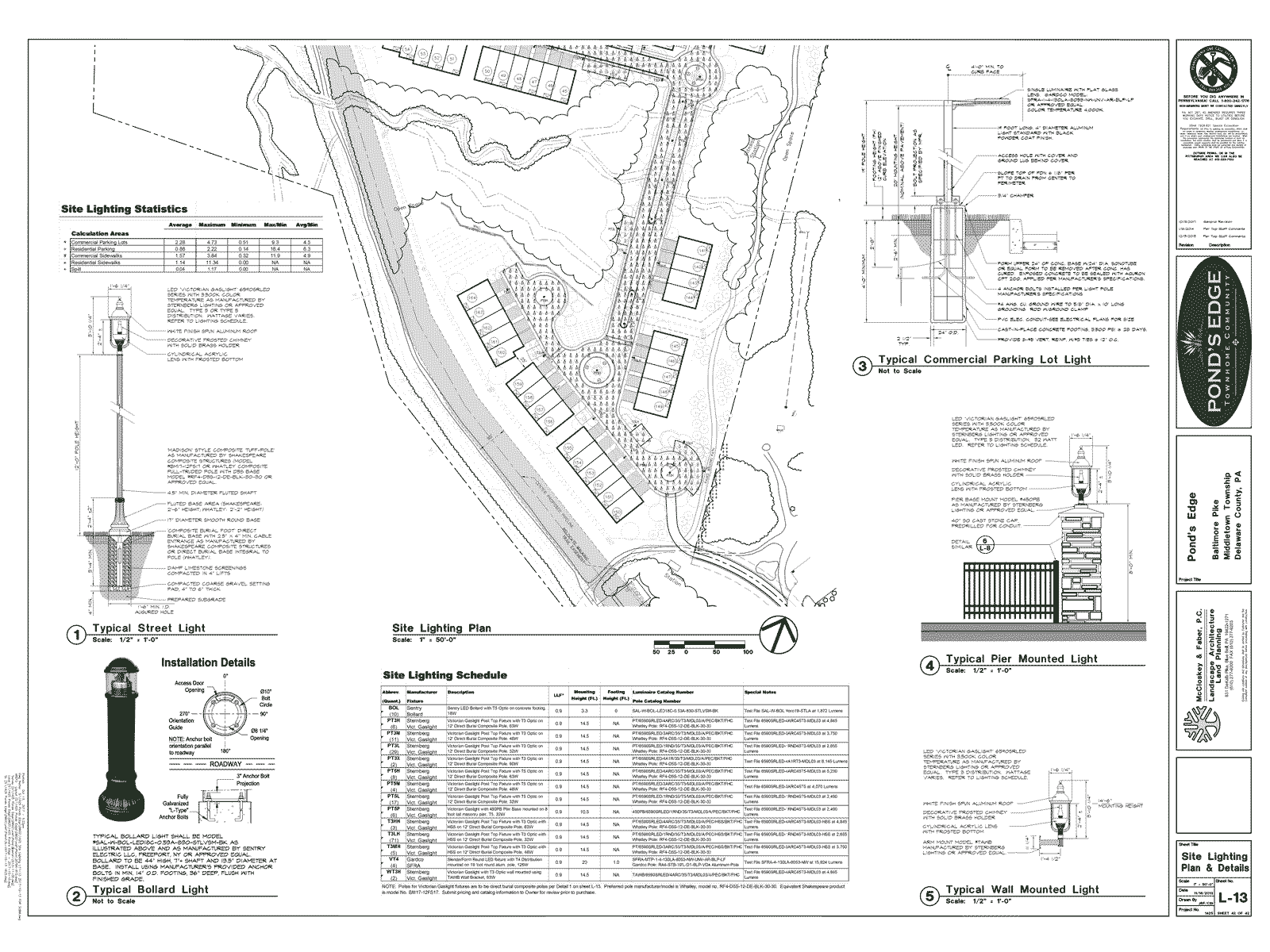Ponds Edge
Media, Pennsylvania
Pond’s Edge is a mixed-use retail residential facility consisting of two mid-sized retail buildings, townhomes and garden townhouses. The main residential area is built around community facilities including playgrounds, shared green spaces, gazebo, event space, walking trails and clubhouse.
As Project Landscape Architects we prepared land development plans for site landscaping and site lighting as well as zoning submissions representing examples of the amenities to be constructed. Due to the detailed submissions required to comply with conditional use requirements, the land development drawings are being used for construction. Site construction is on-going at the time of this posting.

