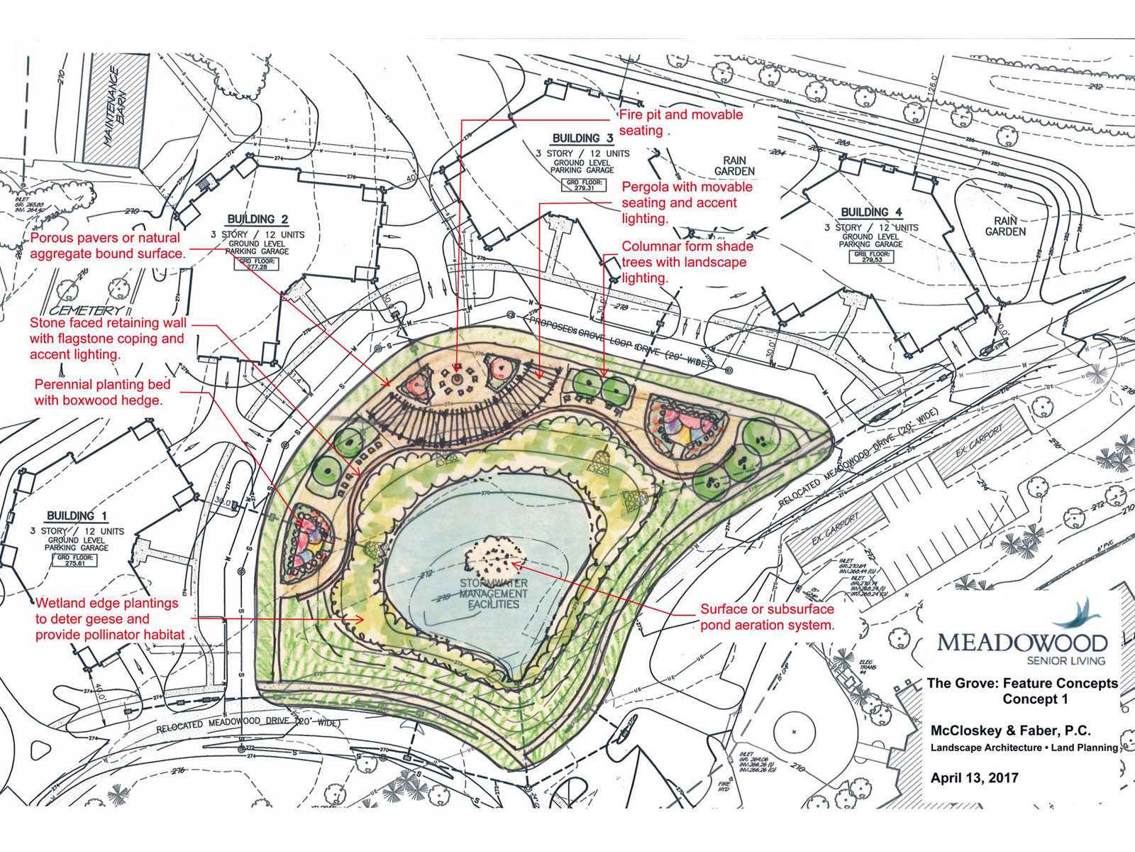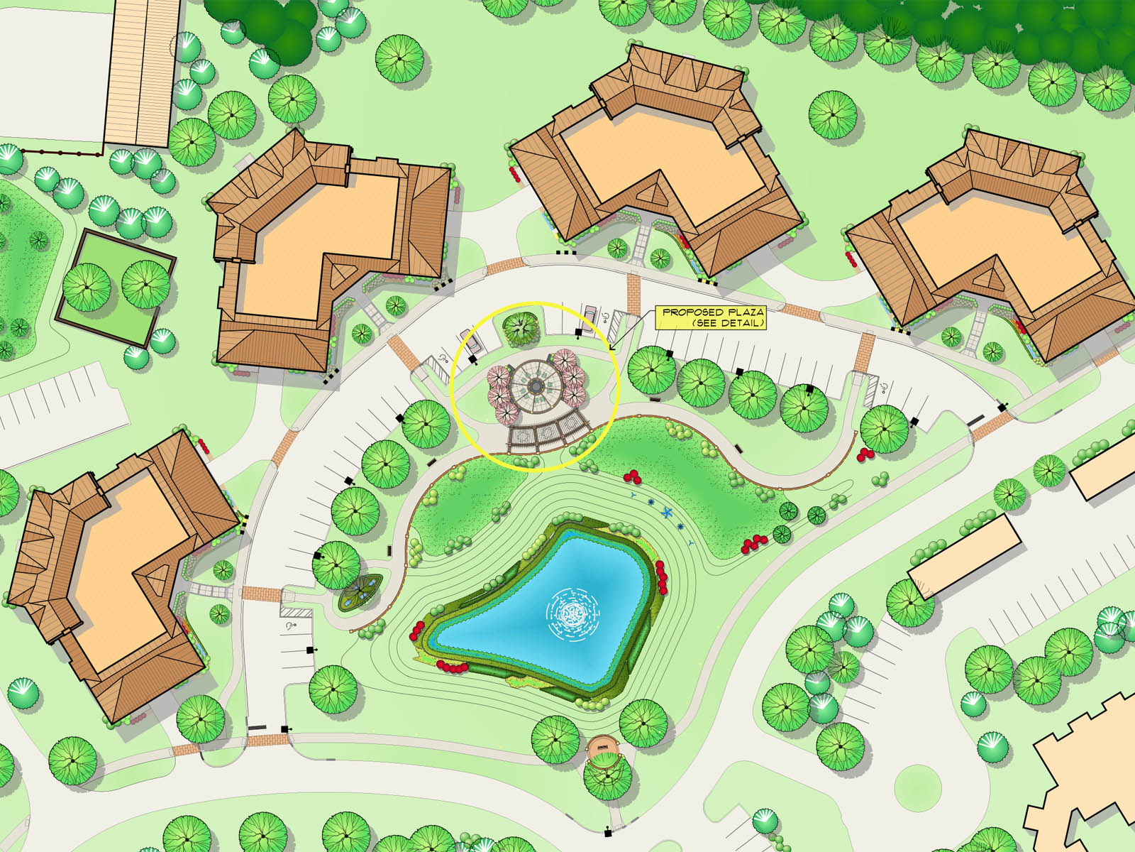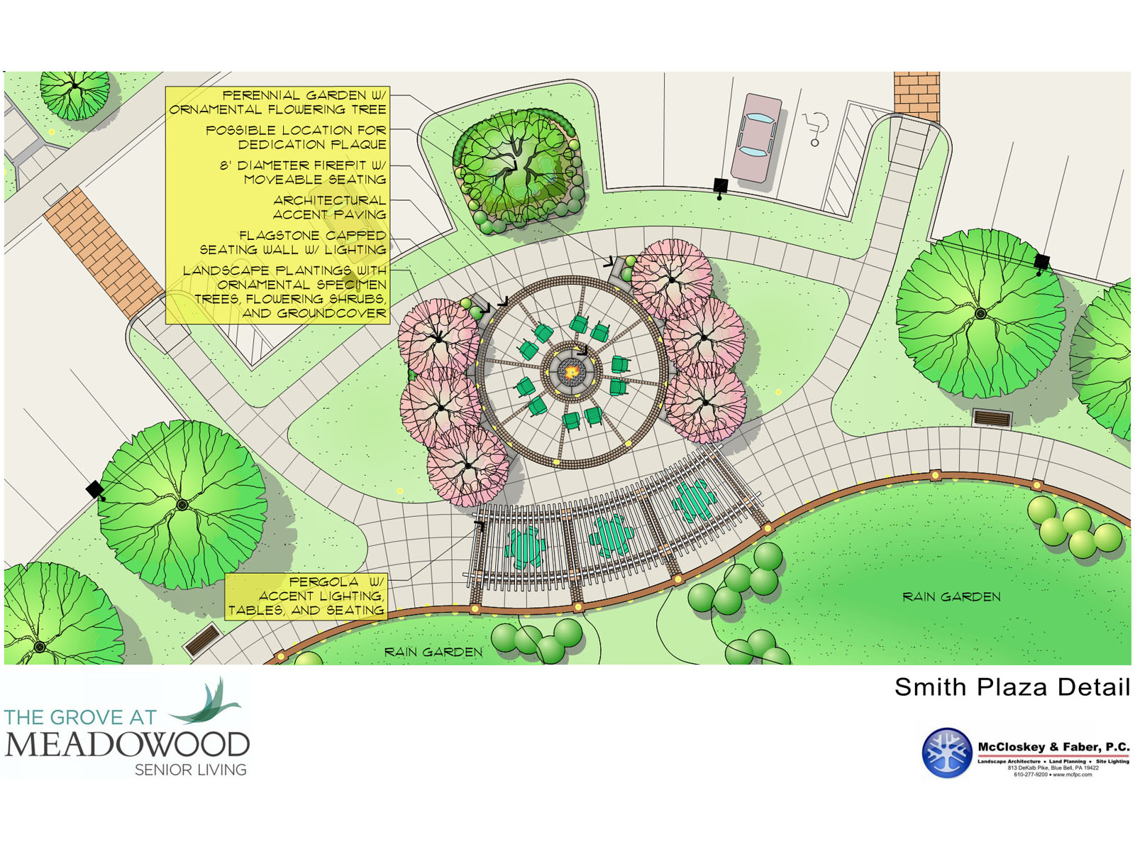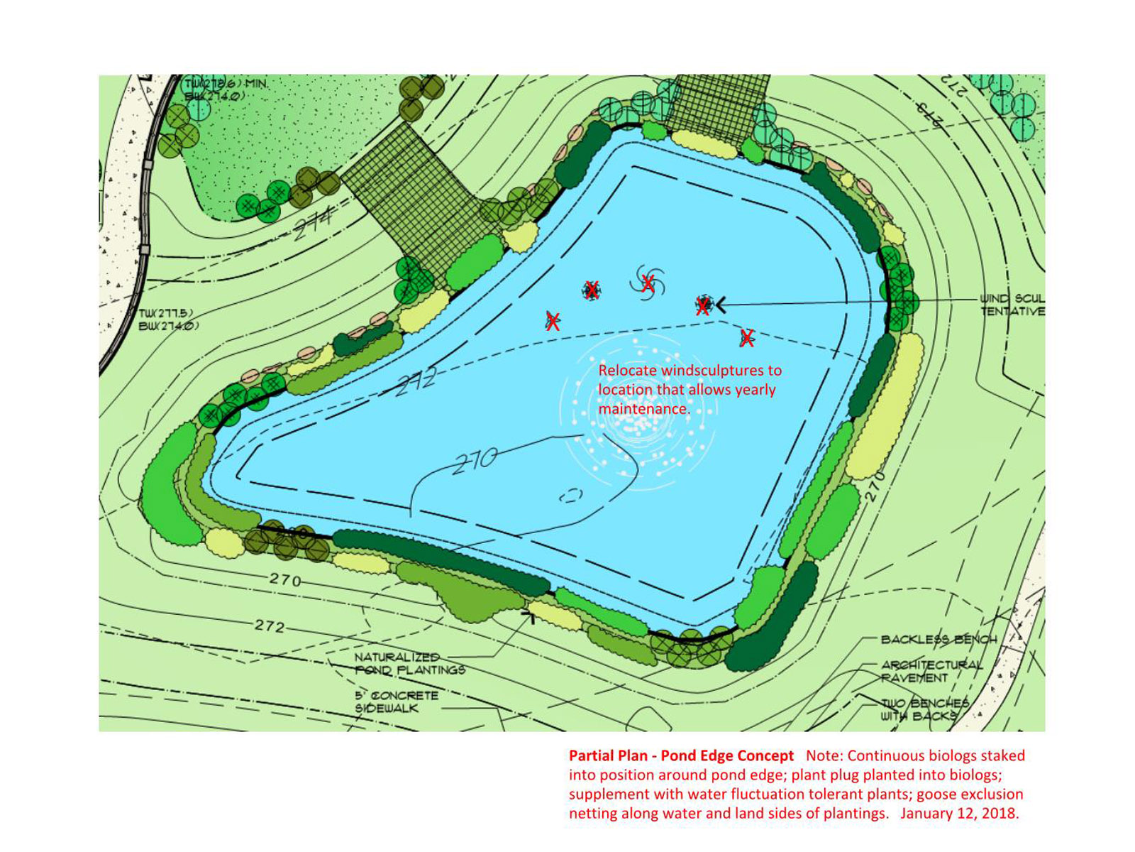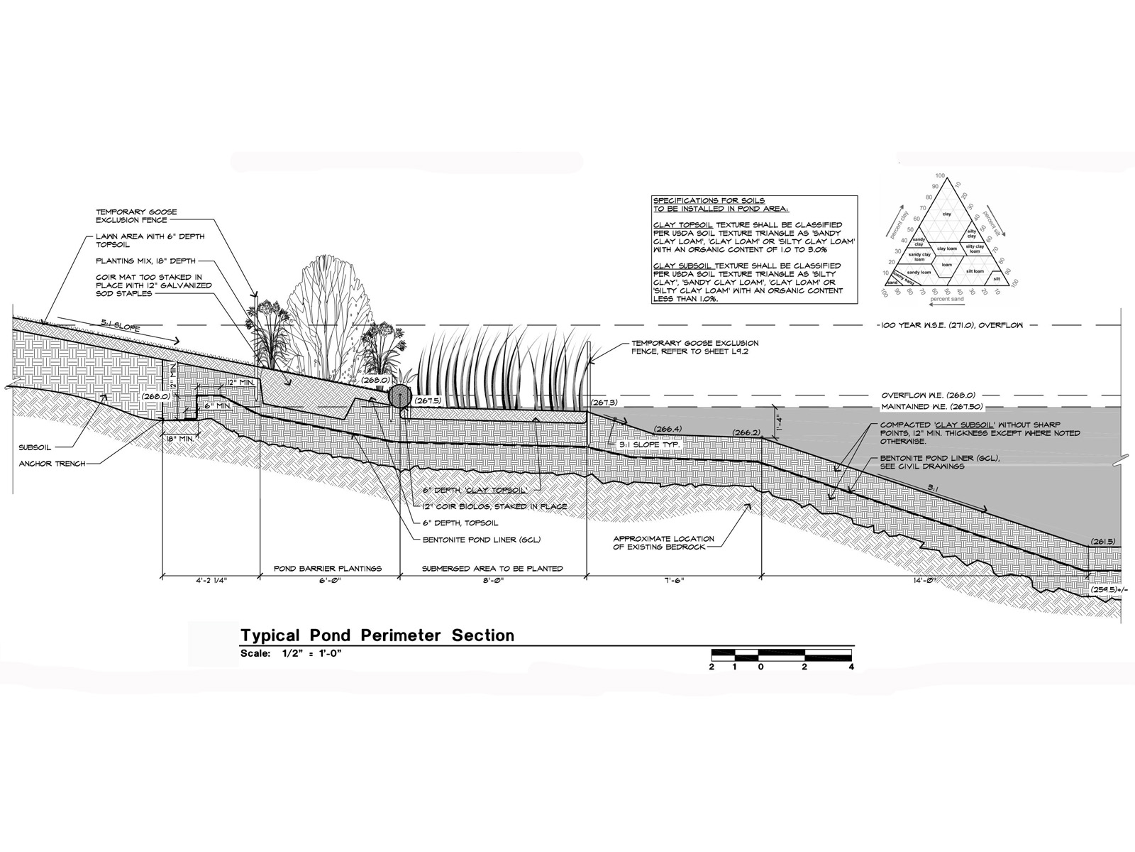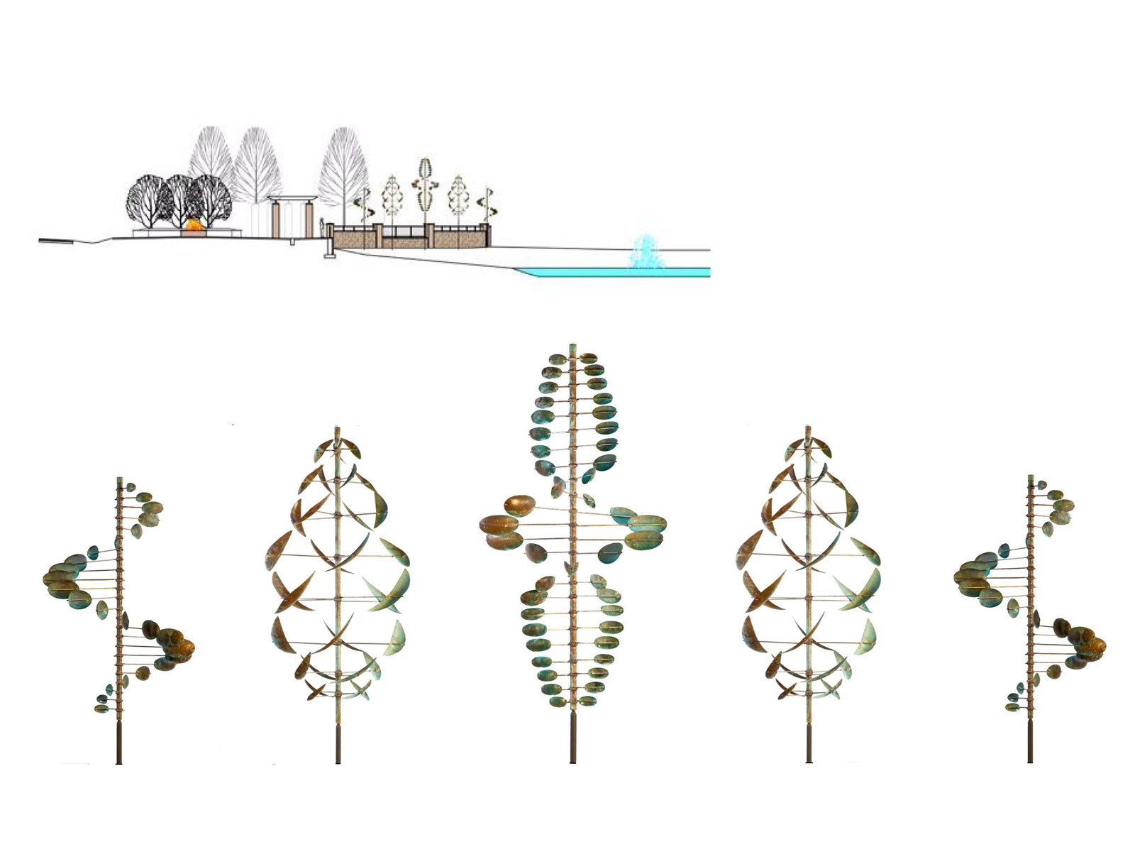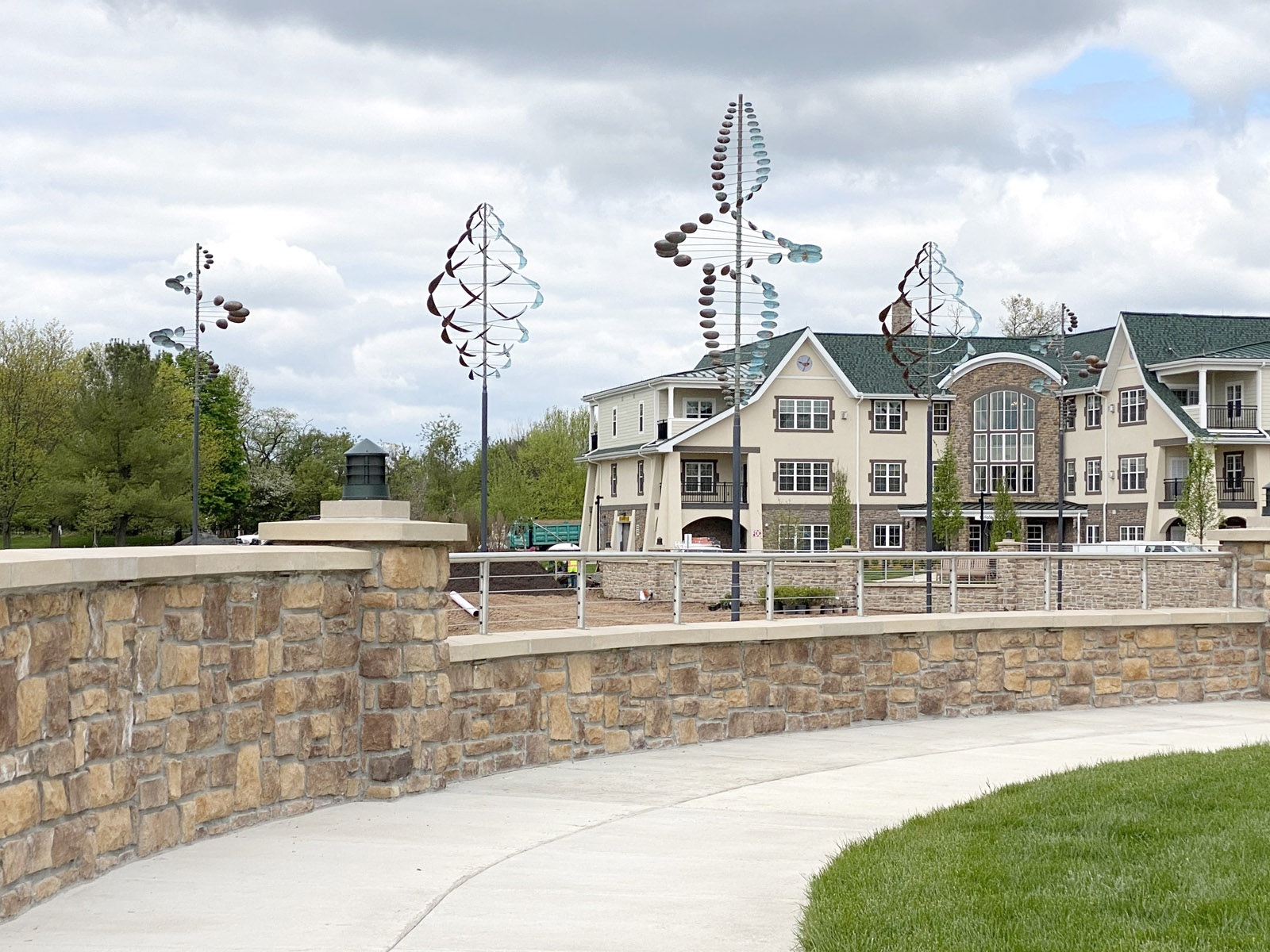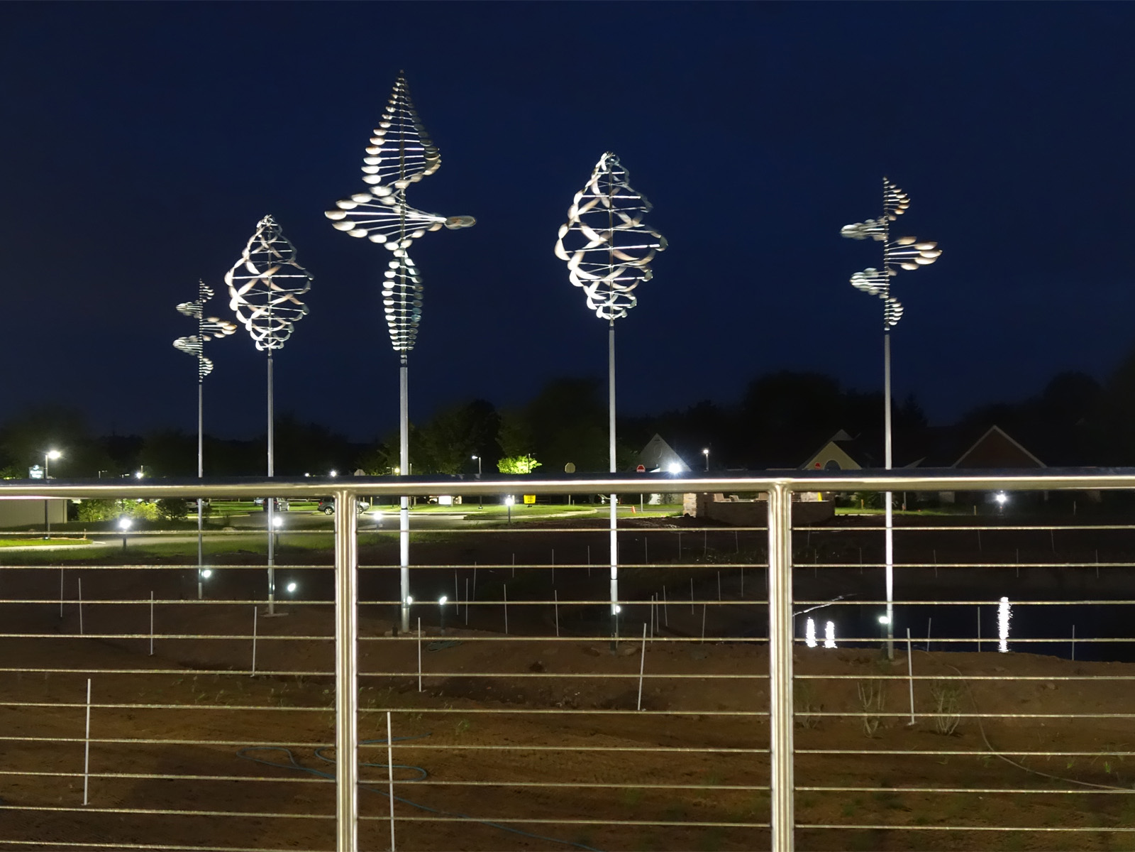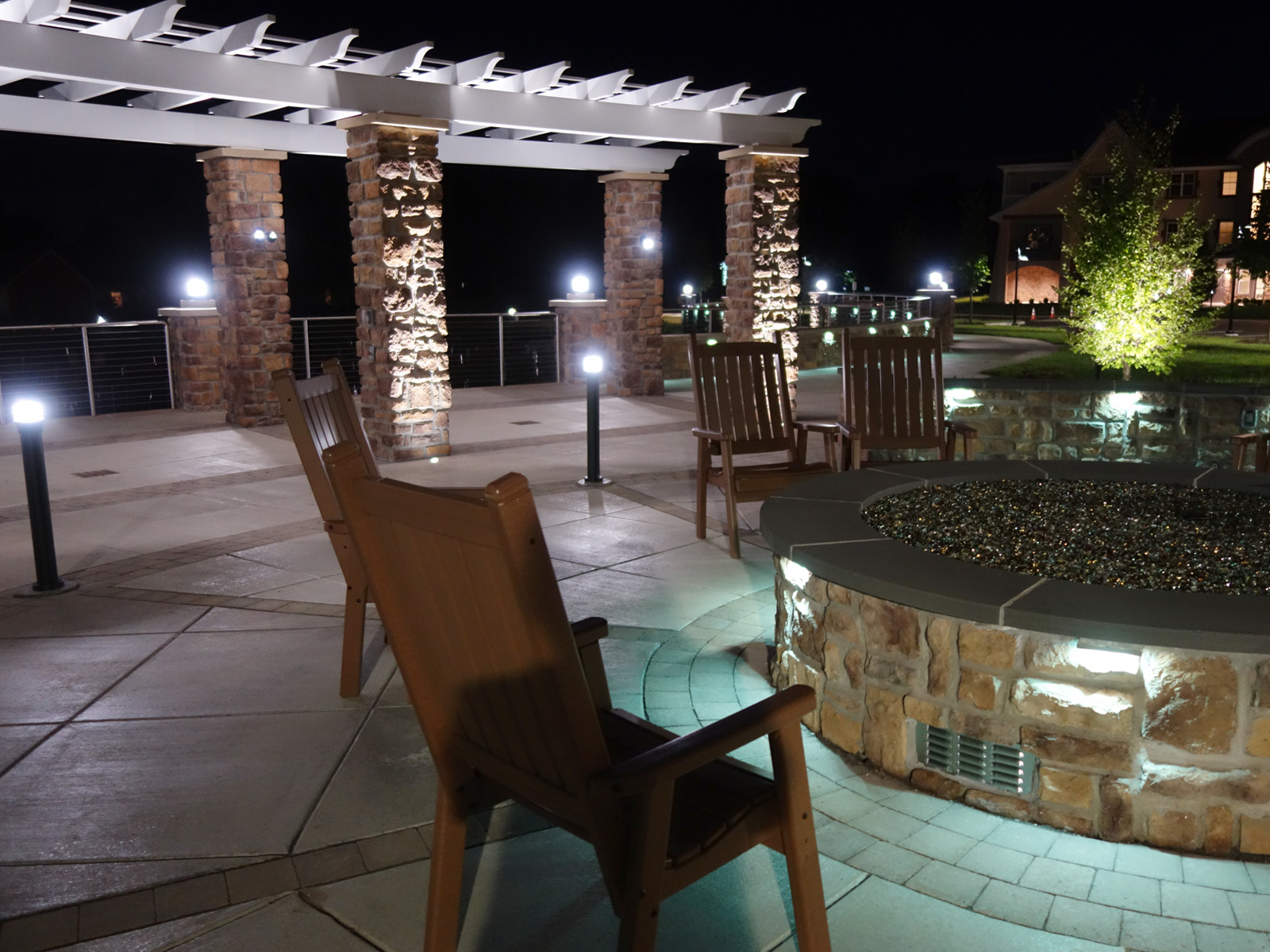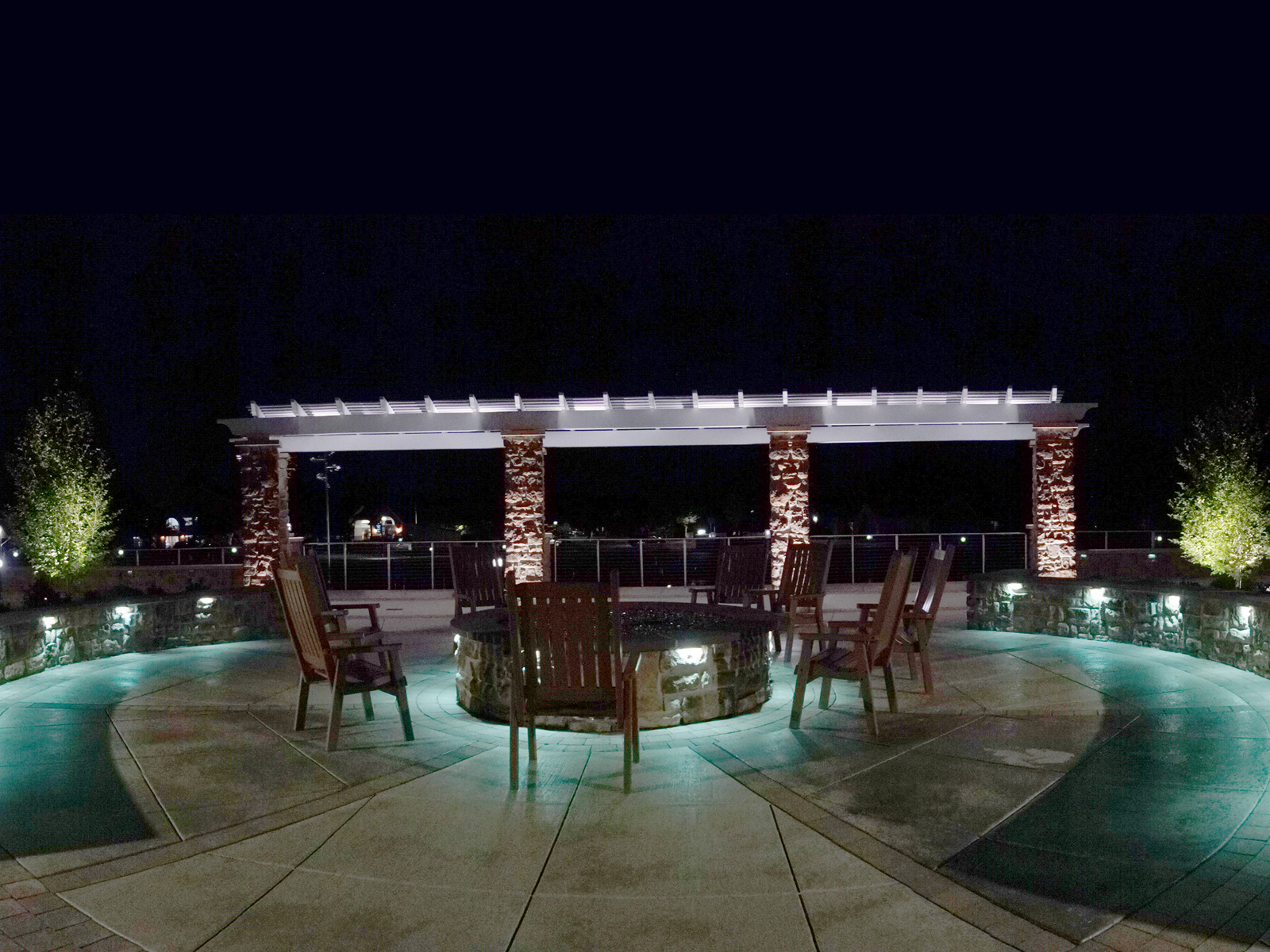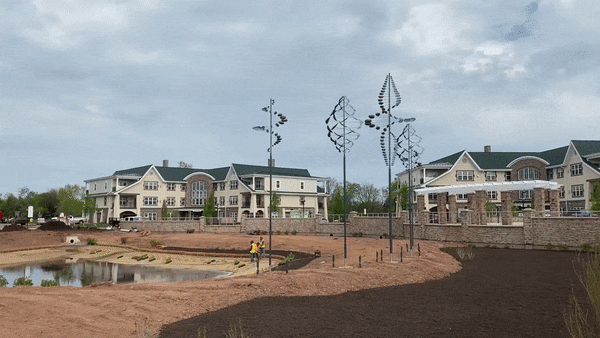Meadowood, The Grove
Worcester, Pennsylvania
Meadowood is a nonprofit continuing care senior retirement community on a 131-acre campus where residents have the freedom to create their own lifestyle. Meadowood provides a wealth of services and amenities and a continuum of flexible health care services. We were selected by Meadowood as Project Landscape Architects to assist the Civil Engineer and building Architect with the addition of four three-story buildings each containing 13 independent living residential apartments.
We already had good relationships with the Architect and Civil Engineer. To introduce ourselves to the Owner, we prepared several sketches prior to interviews with them. They selected one of the most ambitious sketches for this facility including a large pergola, serpentine retaining wall, natural gas fire pit, and a pond with floating fountain.
After we were awarded the contract, the addition of large wind sculptures was requested and integrated into the design. As project Landscape Architects we prepared the design for all site amenities and building entrances for incorporation in the land development drawings. We prepared design development and construction documents for perimeter screen buffers, site landscaping, building foundation landscaping, site lighting, landscape up-lighting, hardscape improvements, natural gas fire pit, seating walls, observation area and perimeter walking trail.
This project is still under construction at the time of this posting with installation of the wind sculptures and some site lighting still pending. Completion is expected late Spring 2020 with Covid-19 restrictions on-going.

